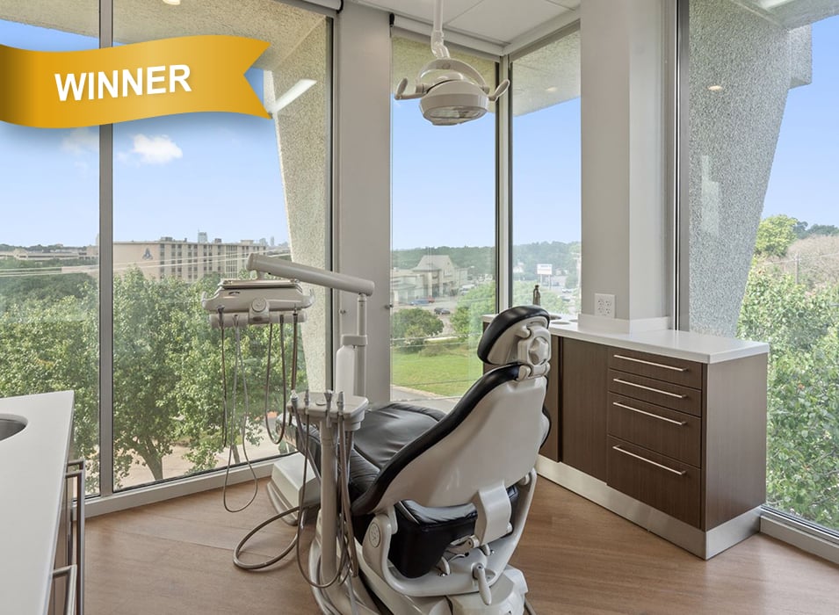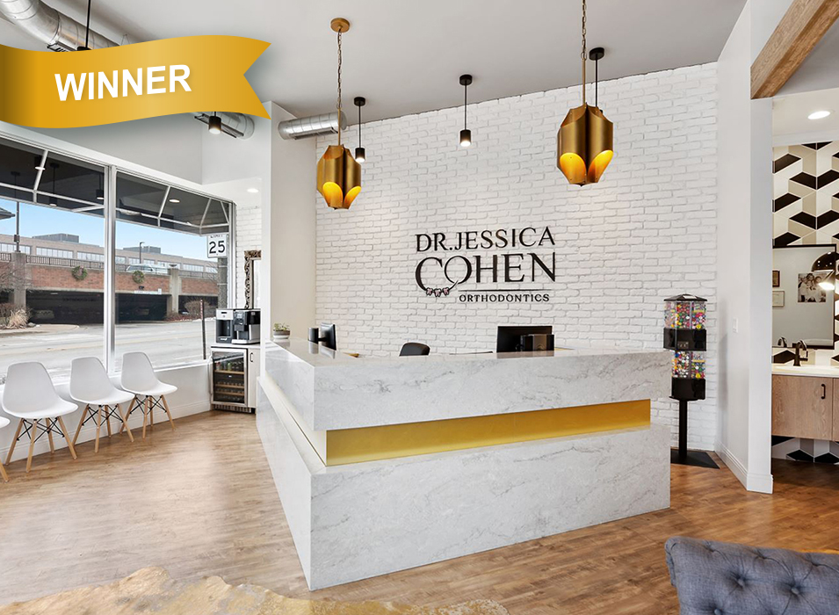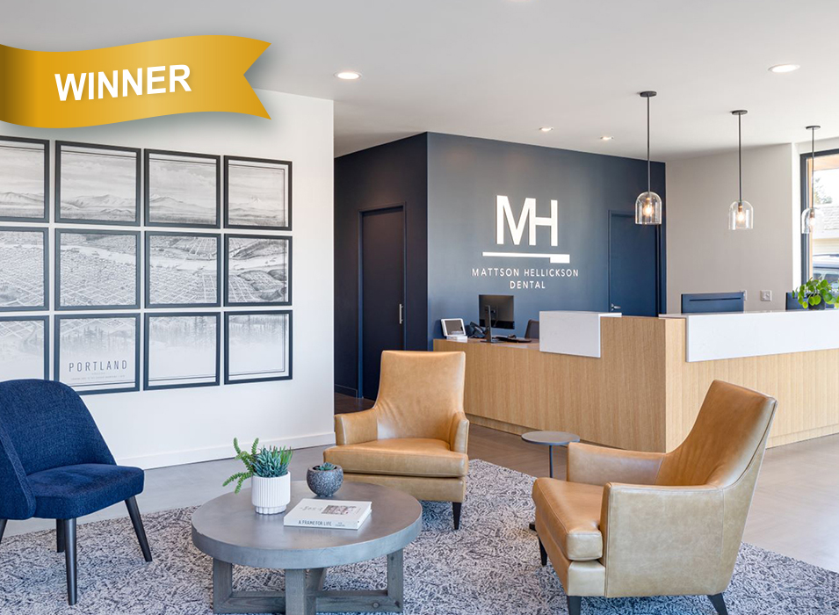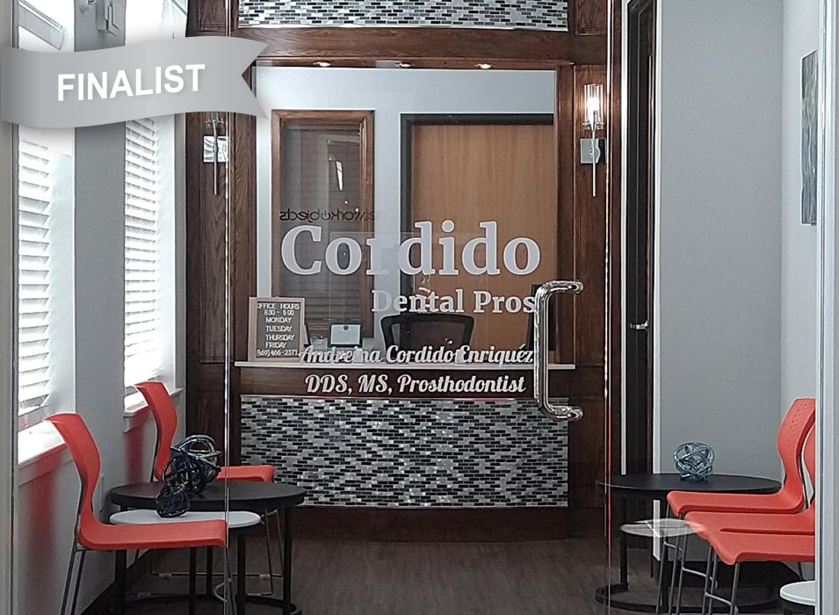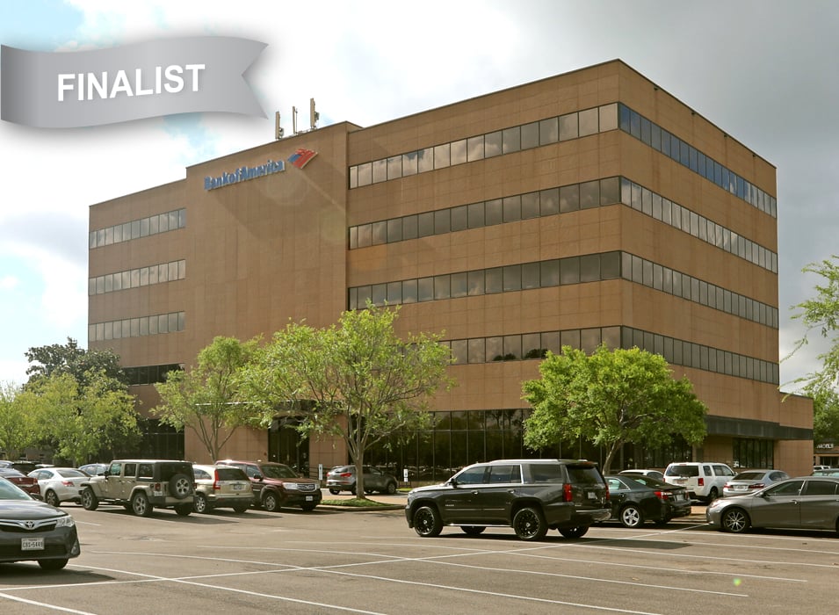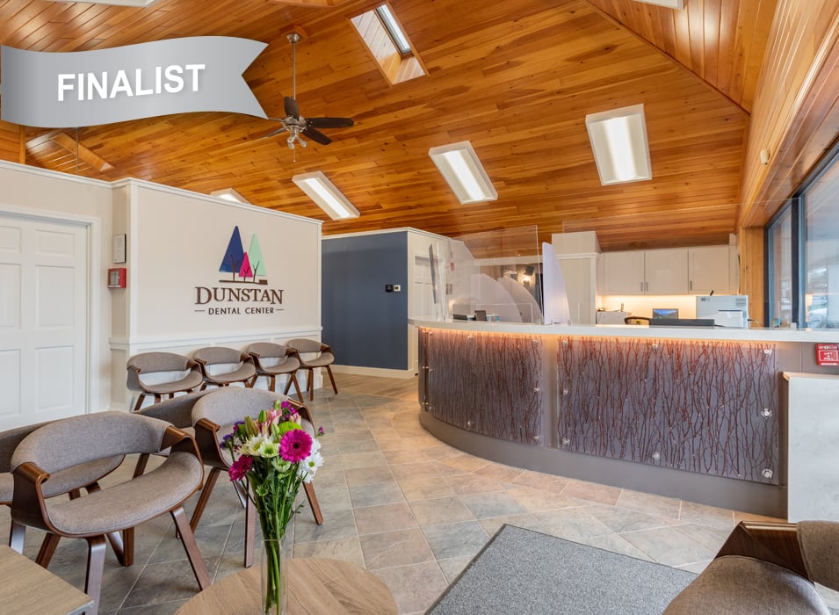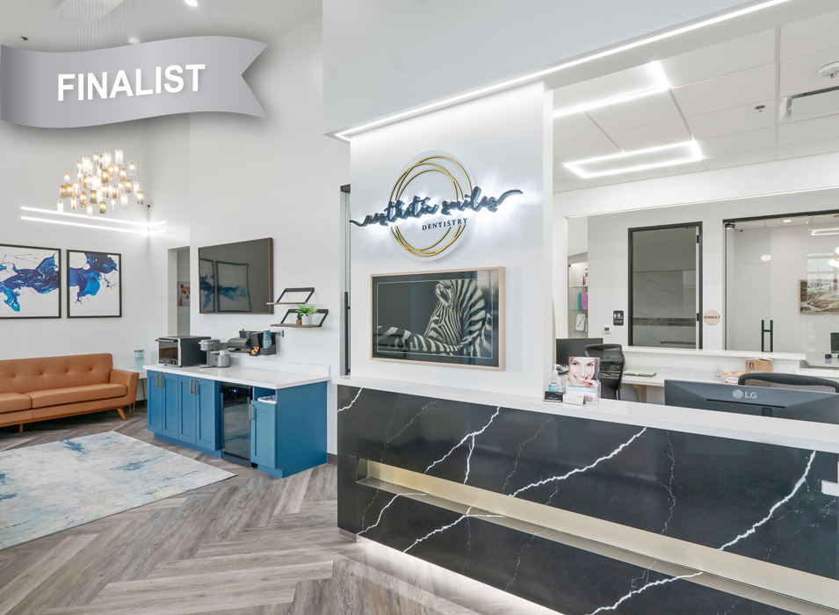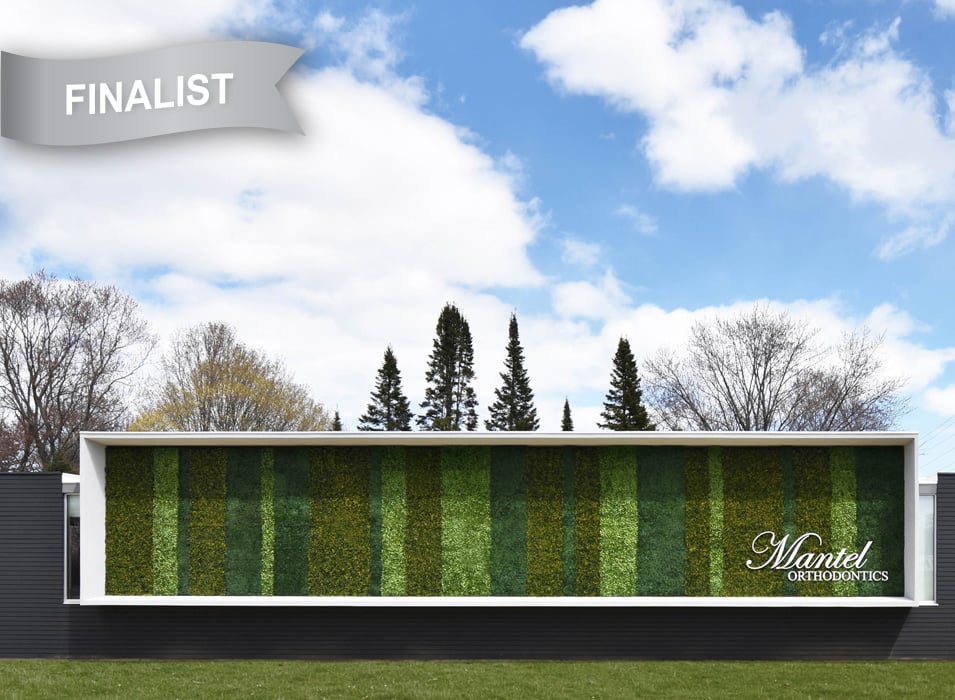Welcome to Cornerstone
Dental Group
Finalist, New Build 2022

Dr. Tin Lam
Dentist
Finalist, New Large Build 2022
Optimal workflow for staff; ultimate comfort for patients
Harrisburg, North Carolina
by Stacie Crozier
When Dr. Tin Lam and his design and building team envisioned a new large build project for his small group practice, his main goal was to design a space that was both sleek and welcoming for patients as well as functional and comfortable for his team.
On the outside, the new Cornerstone Dental Group office in Harrisburg, North Carolina is a stately 5,300 square-foot structure of brick, stone and glass. Inside, 12-foot ceilings, light open design, playful pops of color and comfortable appointments make it feel more like a day spa than a dental office.
The total package of this new construction netted finalist honors in the ADA’s 2022 Design Innovation Awards in the Large New Build category.
Dr. Lam said he wanted to make a lasting first impression for patients and their families from the moment they enter the front door, where they are greeted with stunning architectural lines and curves, white walls, light wood tones, comfortable gray and beige furnishings, pops of bright orange and teal accents, and stunning light fixtures.
“I wanted them to know what this practice — and to a certain extent what I — was about, so they know what to expect from their experience,” Dr. Lam said. “To achieve this, we made the space large, tall and uncluttered. While most builds have 9- or 10-foot ceiling heights, ours is 12 feet tall at most places. This gave us many options in design and dressing the space and eliminates any feelings of claustrophobia that can arise in a cramped space. The reception room has arching soffits at multiple levels to create depth of field and proportionality. The entire office, from hallways, consult rooms, and sterilization to treatment rooms are designed with colors, patterns and visual features that give the spaces subtle elegance. The idea is to make patients comfortable.”
The office flow is designed like a racetrack, Dr. Lam said, to ensure that practice’s four dentists, seven hygienists, eight assistants and six support staff members can flow with ease from reception to treatment rooms, to sterilization and supply storage.
Cornerstone Dental Group Image Gallery

Patients at Cornerstone Dental Group enter a reception area that features architectural lines and curves, expansive views and comfortable furnishings.

The large reception area offers patients and families a comfortable spot to relax, watch TV or do some work while they wait.

More like an art gallery than a dental office, the hallway to the hygiene rooms is decorated with artwork, pops of orange and yellow and modern overhead lighting.

Artwork, tubular lighting and color accents grace the treatment room hallway.

Treatment rooms have ample space for a dentist and assistant, with easy access to equipment and storage.

The racetrack flow of the office makes it easy for staff to reach the sterilization and storage areas.

The sterilization room provides ample storage and work areas in a centrally located area.

The stately façade of Cornerstone Dental Group features brick, stone and glass.
The patients, both existing and new, just love the space.
Dr. Lam
“They absolutely love it,” Dr. Lam said. “The office is designed with both the patient and staff in mind. While the patients are greeted with a warm, spacious space, the staff has plenty of room to move around and perform their duties. Let’s take the sterilization space for example. It is designed to flow easily from one station to the next while incorporating some hands-free elements for the convenience of the staff. In addition, everything is tucked away to reduce clutter and to help facilitate a clean and neat working experience. The operatories are spacious allowing patient, assistant and doctor to move around freely for ease of use. The staff really love the extras such as hand automatic overhead patient lighting, built-in simplified utility bins and under cabinet mounted dental delivery units for ease of cleaning.”
Dr. Lam said his previous building, built in the early 1980s, didn’t have the flow and space to incorporate the latest technologies. “For instance, the compressor and vacuum were placed in a room right in the middle of the office, which made a tremendous amount of noise and vibration in our workspace,” he said. “Our current office addressed the noise issue by placing those things in a location where it could no longer disturb the environment.”
He added that there wasn’t enough storage in the old Cornerstone building and that it wasn’t in a convenient location. So, the new office’s design incorporated more and larger storage areas to ensure that needed supplies are always a short distance away from any operatory.
The design elements of the reception area, hallways and treatment rooms have an upscale gallery vibe, featuring minimalistic and clean lines, lots of natural light, pops of color, beautiful artwork and unique light fixtures while offering elegant comfort for patients. Dr. Lam said his patients frequently describe the office as “fancy,” “classy,” “warm,” “welcoming,” “fabulous” and “beautiful.”
“The patients, both existing and new, just love the space,” Dr. Lam said. “Some patients said that it looks too nice to be a dental office and that the space puts them at ease. A couple patients said that they feel so at ease that they can probably spend the day and not mind it. We provide a variety of seating options for waiting family members and whether they want to relax, watch some TV or even do some work it is all available. In addition, beverages from water, coffee, sodas and juices are offered to make sure everyone stays hydrated.”
Would you like to share this article?
Helpful How-Tos

Securing a practice loan: one dentist’s experience
Dr. Brian Fitz had to renovate and repair his office during a pandemic. Learn how his lender helped him have a positive experience in a tough 2020.
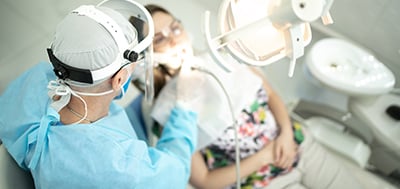
Ergonomic tips for PPE use during COVID-19
From experiencing headaches and dry mouth to overheating under layers of personal protective equipment, Manish Chopra, B.D.S., D.M.D., is familiar with the discomfort dentists are experiencing during the COVID-19 pandemic.
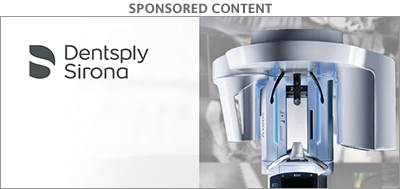
Expanding the possibilities with 3D CBCT
Purchasing a cone-beam computed tomography (CBCT) system with 3D imaging can be transformative for your dental practice. More than any other technology investment, it can help you expand your offerings to patients — and also help differentiate your business.

