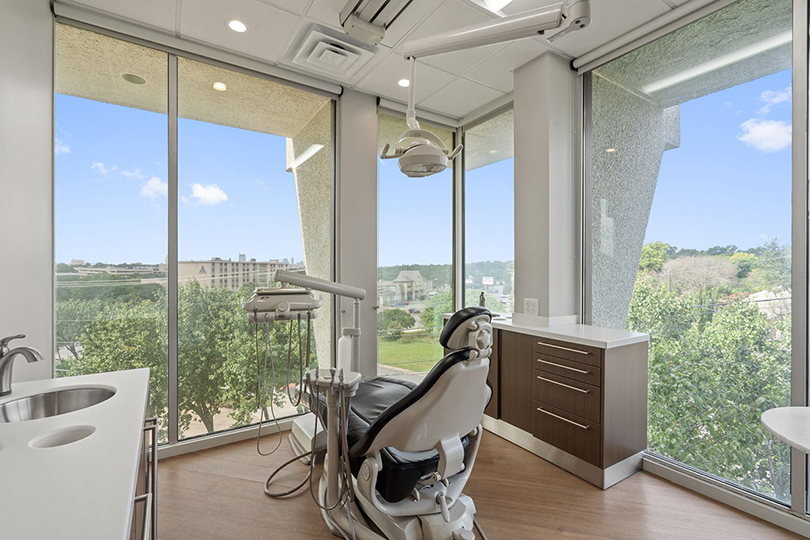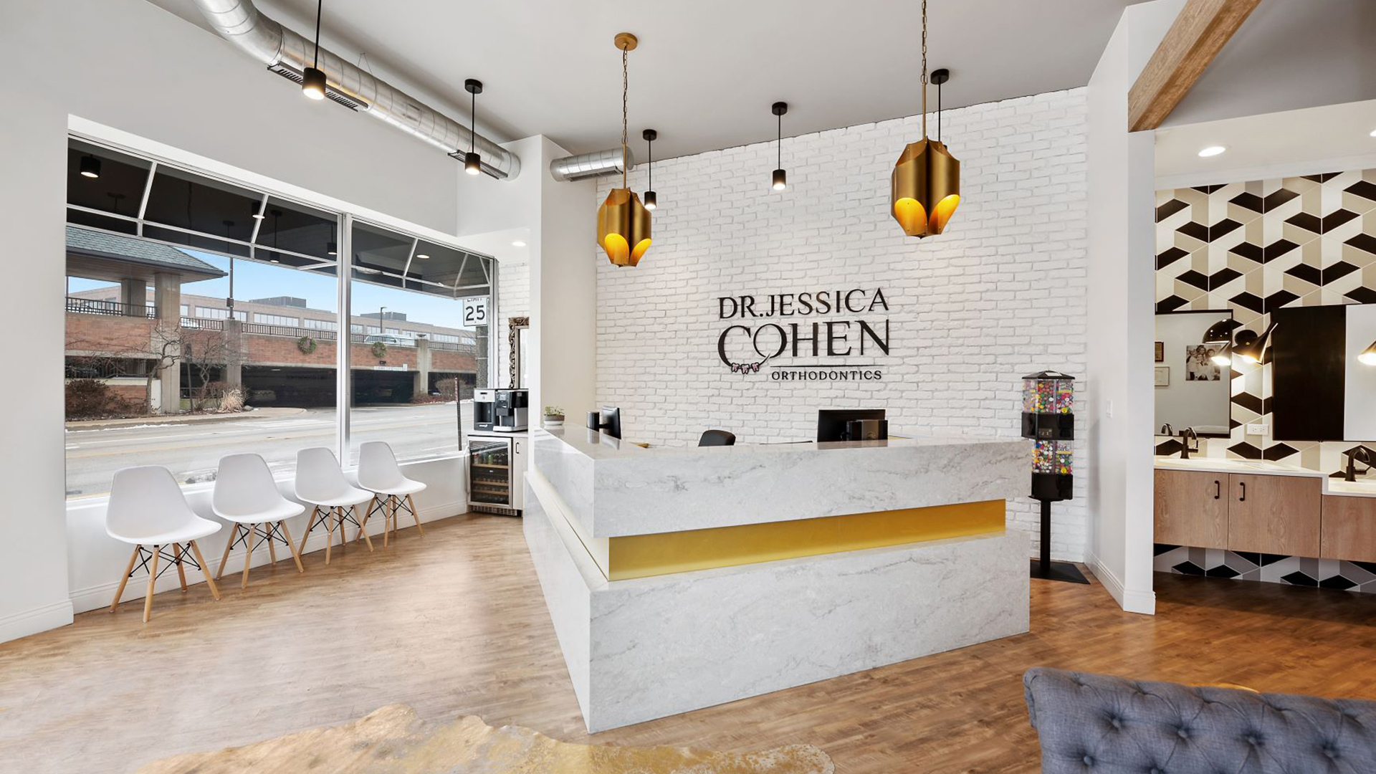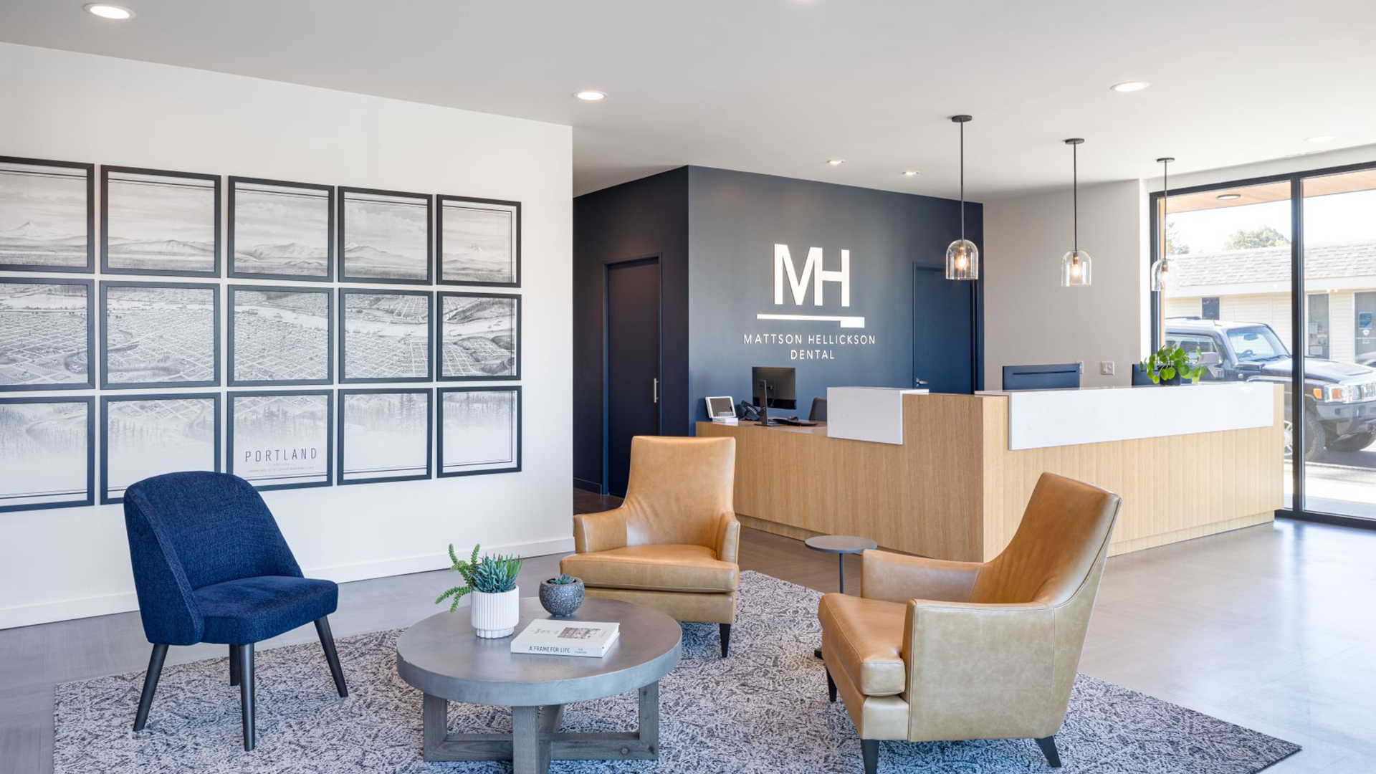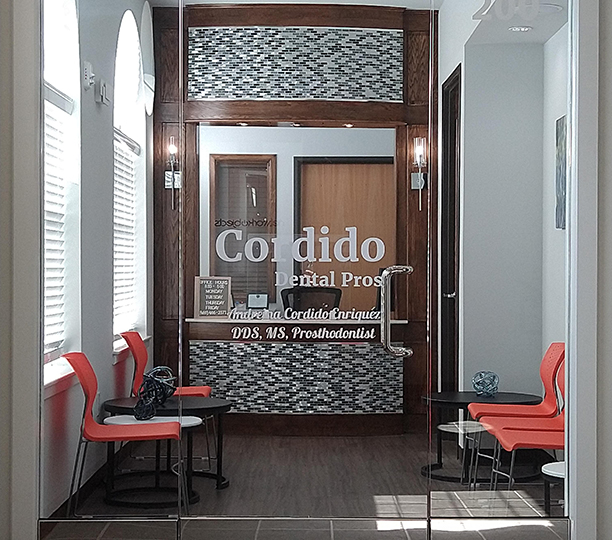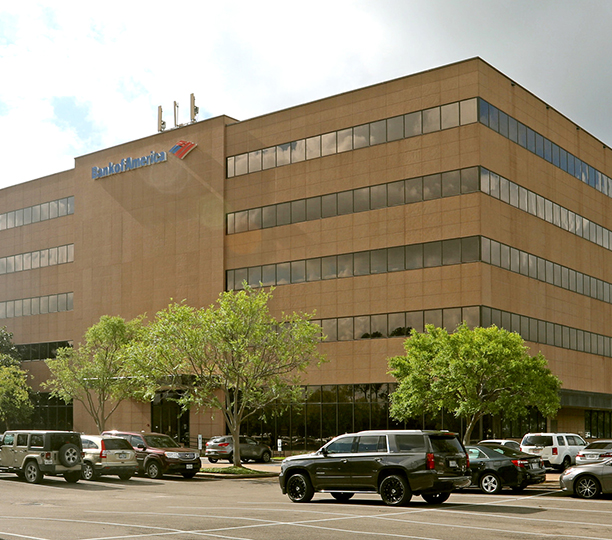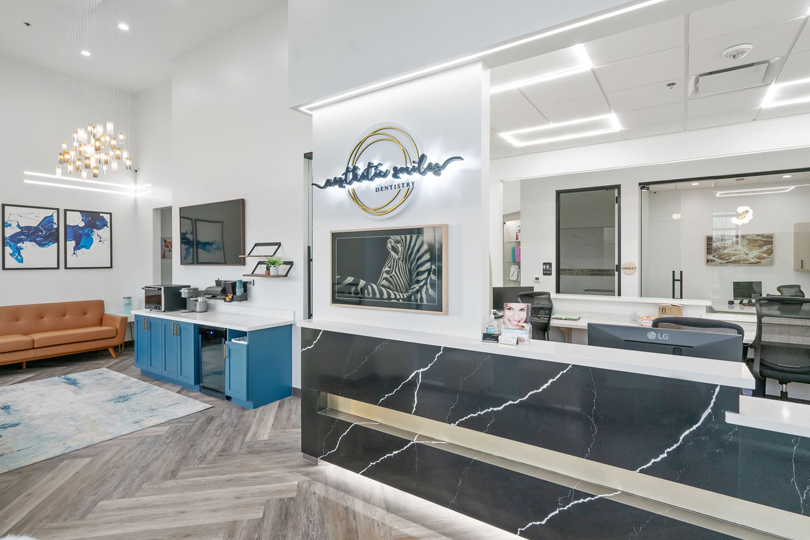Prairie perfection:
Orthodontist’s long-time dream is realized in modern, ecofriendly new build
Finalist- Large Build

Dr. Alison Mantel
Owner
Finalist - Large Build
Mantel Orthodontics
Cedarburg, Wisconsin
by Stacie Crozier
In 2019, Alison Mantel, D.D.S., knew it was time to make the leap from being a tenant to owning her own building.
“The decision to build was both to gain control over the space I worked in and to create a more sound long-term investment for my family,” said Dr. Mantel. “Long-term renting was creating a lot of stress.”
Dr. Mantel’s original practice site had three different owners during the 10 years she was a tenant, and the third owner, a banking company, gave her less than six months to move out so it could repurpose the space.
Dr. Mantel asked her architect to design “an unapologetically contemporary building that would embody the very ethos and standards of my own professional work: uncompromising purity, flawless efficiency and rigorous precision” as well as a space that would be a functionally efficient and environmentally sensitive facility.
“I had 10 years of working to dream about how I wanted it to look and feel,” she said. “As an art major [as an undergrad at the University of Arizona], I had very specific feelings about the colors, materials and esthetic I wanted to achieve. I provided sketches on graph paper for the layout, and we had several versions before settling on our favorite.”
Since the architect had not designed an orthodontic clinic before, she asked him to spend a workday in her existing space. The rented space she launched her practice in was a long rectangular space without windows. “I learned to work with that space due to necessity, but we ultimately decided that it was working very efficiently for us, and we kept the flow the same in the new space.”She also integrated the cabinetry from her sterilization area and lab from the original space into the design.
She and her project team studied the rural site of her new office in Cedarburg, Wisconsin, to take advantage of the natural shade provided by existing mature trees along the eastern property line, to establish a strong visual connection between the main treatment areas and a newly planted native prairie meadow and to create a space that would provide a memorable patient experience opposite of a typical fluorescent lit conventional medical office space.
The result was a new building that not only looked beautiful and functioned well, but also enhanced comfort for her patients. “I felt an immediate shift in patients’ demeanor from the old clinic to the new,” Dr. Mantel said. “There was a much more relaxed feeling. Many patients, even children and teens, remarked upon the space and noted that modern architecture can indeed feel very warm and inviting. My teens say the green siding looks like Minecraft. Some patients have admitted that they scheduled exams just to see inside the space.”
Mantel Orthodontics Image Gallery

Mantel Orthodontics’ contemporary design stands out against the natural background of its Cedarburg, Wisconsin, location.

The reception area is clean and contemporary, softened with pops of bright green and the warmth of wood.

The sleek waiting room gives families ample space to relax before and during appointments.

The main area of the clinic is the open bay treatment area, where patients can enjoy prairie views and lots of natural light.

Patients who need more privacy can be treated in a private operatory, which still offers natural light and views of nature.

Families get special treatment in Mantel Orthodontics family operatory, which also showcases the tree line outside.

A built-in tray tower between the open bay treatment area and the sterilization room offers staff easy access to freshly sterilized equipment trays while concealing the sterilization room from patients.

A coat rack makes a statement as colorful wall feature.

The staff break room, featuring a large harvest table for communal meals, is bathed in natural light.
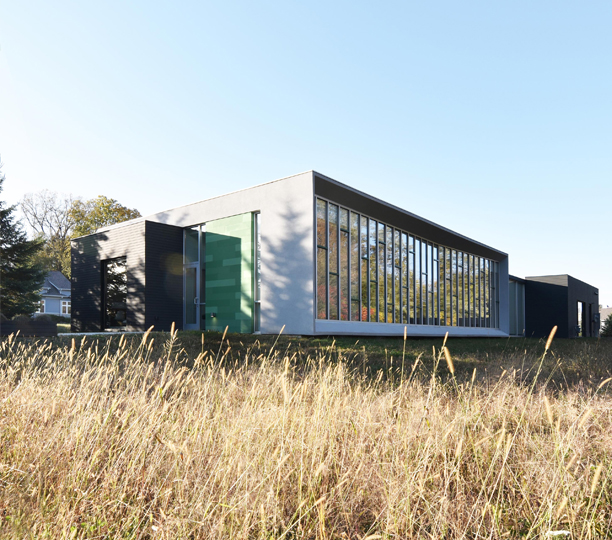
The natural setting of Mantel Orthodontics offers staff and patients an amazing view of natural grass prairie and trees.
This year we have seen families of deer, a hedgehog and so many beautiful species of birds.
Dr. Mantel
The new building features a large open bay area with exposed roof beams and a large glass curtain wall with views of the prairie meadow and native grasses. It also has two individual treatment rooms for patients who might need more privacy, including anxious patients, families, patients with special needs or adults that don’t feel comfortable sitting in an open bay with children around.
The sterilization space is housed behind a shared equipment island at the back of the large bay and open shelving towers are fed with a steady supply of sterilized instruments making it more convenient for staff while keeping the sterilization area out of patients’ views.
The back-of-house area includes staff lockers, a washer and dryer and a break room with a kitchen and a large harvest table for communal lunches that not only has prairie views but connects to an outside patio.
The interior of the clinic features clean lines and white walls and streamlined cabinetry, accented with pops of green and natural wood to blend with its pastural surroundings. Even the waiting area, brushing station and coat rack are streamlined, yet softened by playful accents of color and wood.
The building’s green features include spray foam insulation that significantly exceeds local building code requirements, poly-ash siding made from recyclable and renewable materials that is also durable and long-lasting, commercial thermoplastic polyolefin roofing that reflects UV rays to save on cooling costs, high-efficiency LED lighting throughout the building and a water dispenser with disposable paper cups and reusable Mantel Orthodontics water bottles to reduce impact of plastic waste. The property site has a linear bioswale that collects stormwater from roof drains and site runoff. The prairie meadow introduced native grasses to the property, reduces need for mowing and attracts wildlife. “This year we have seen families of deer, a hedgehog and so many beautiful species of birds,” Dr. Mantel said.
Dr. Mantel says the building was completed just a couple of weeks before the COVID-19 pandemic hit.
“We were open five beautiful and bustling clinic days before shutting down for two months for the pandemic,” she said. “The timing was terrifying and heartbreaking. I feel blessed that we finished prior to labor shortages, rising interest rates and inflation. The timing that once felt unlucky actually became a blessing.
“Investing in a brand-new clinic can be a great business decision,” she added. “It is paramount to hire a professional design team that aligns with your esthetic preferences and understands how a dental practice works. Find an architect who listens, who can trust and who can translate your thoughts into a cohesive vision for the practice.”
At the start of the project, Dr. Mantel made a list of functional necessities for her clinic and collected images of spaces or materials she liked to show her design team the esthetic she was looking for. She said the team didn’t simply copy her ideas but interpreted them into a unique plan that perfectly suited her needs.
She advises colleagues who are in the process of building to also get multiple bids from general contractors, as they can vary dramatically, and to regularly inspect the construction site to identify possible problems that could affect the functionality and design of the build.
“The outcome has been rewarding,” she said. “Patients frequently remark about the beauty of the space, and they feel relaxed with the outdoor views.”
Helpful How-Tos

Securing a practice loan: one dentist’s experience
Dr. Brian Fitz had to renovate and repair his office during a pandemic. Learn how his lender helped him have a positive experience in a tough 2020.
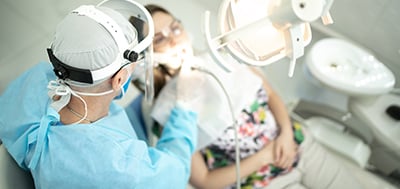
Ergonomic tips for PPE use during COVID-19
From experiencing headaches and dry mouth to overheating under layers of personal protective equipment, Manish Chopra, B.D.S., D.M.D., is familiar with the discomfort dentists are experiencing during the COVID-19 pandemic.
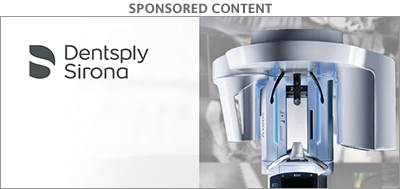
Expanding the possibilities with 3D CBCT
Purchasing a cone-beam computed tomography (CBCT) system with 3D imaging can be transformative for your dental practice. More than any other technology investment, it can help you expand your offerings to patients — and also help differentiate your business.

